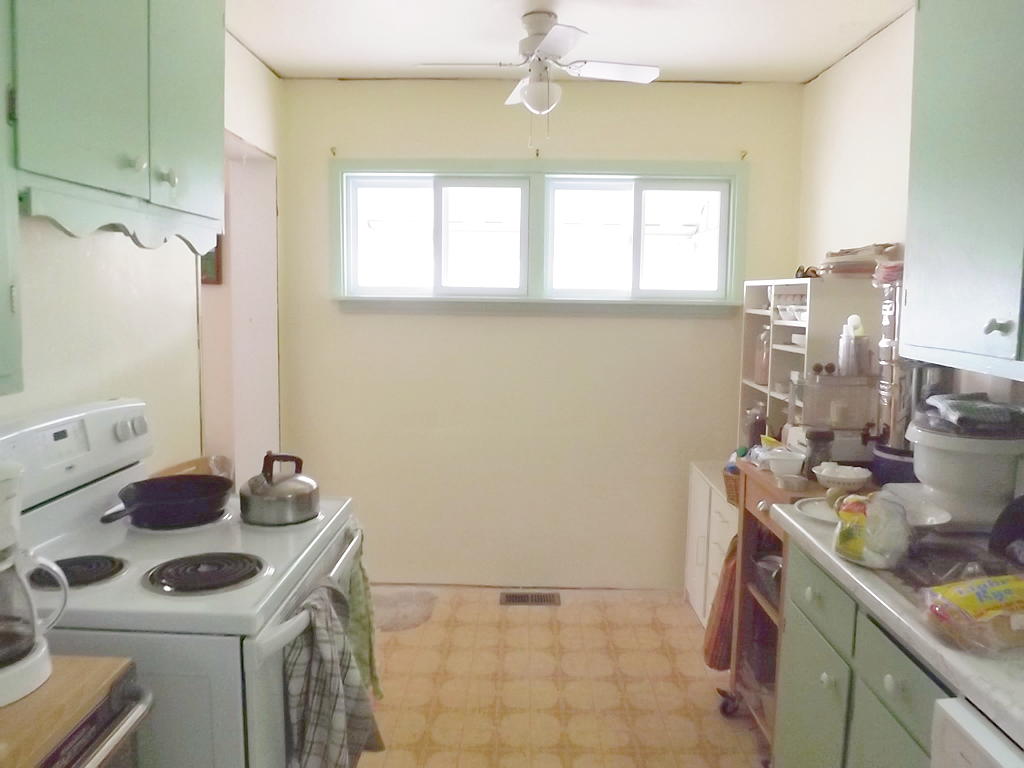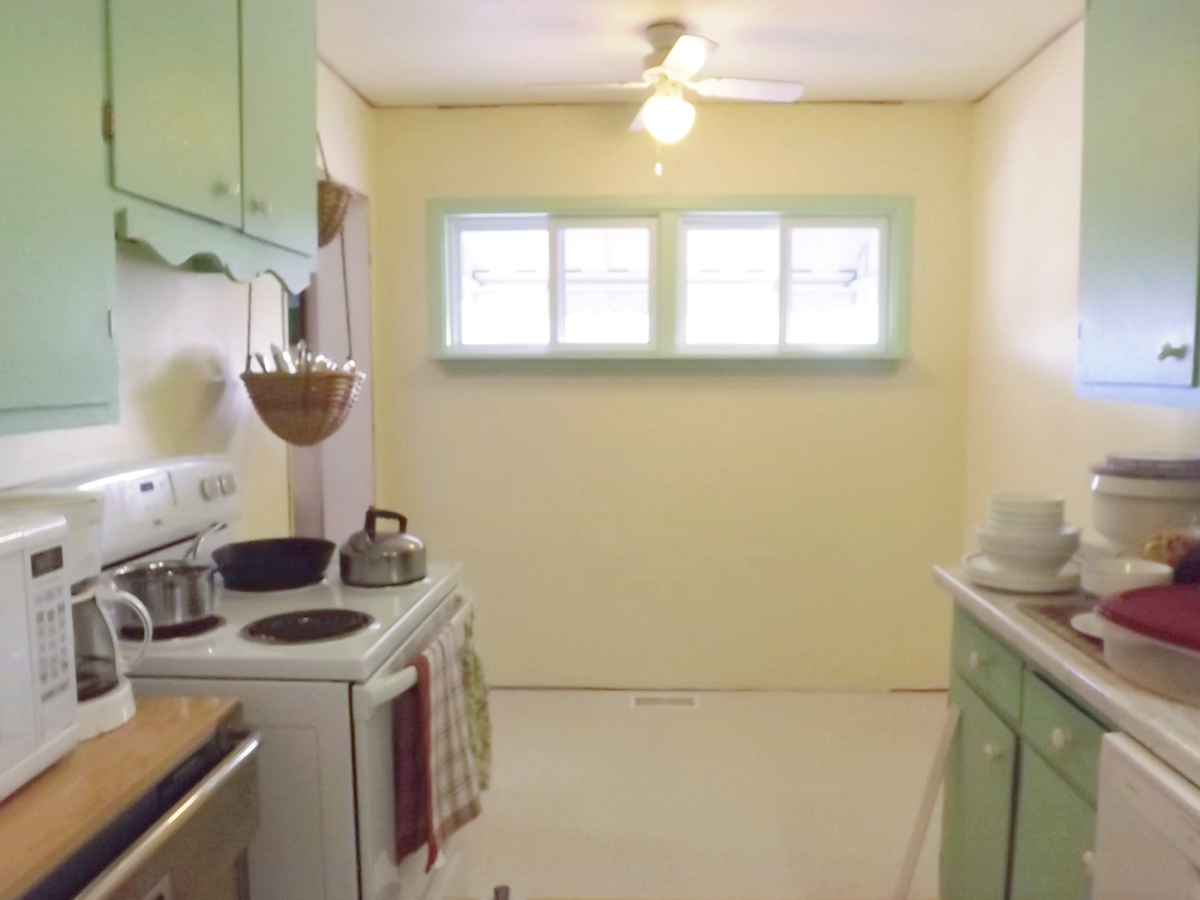When we purchased Mist Cottage in 2010 it was in a sorry state. We have been working on structural improvements ever since. There were many very ugly and non-functional areas of the house, so we had to prioritize. Visual appeal has not been a primary consideration. Our kitchen floor was not only old fashioned, it was badly damaged, but still functional where it was intact. A great section of it by the door to the living room had been pulled up, leaving the backing still glued to the previous tiles.
A few weeks ago we purchased the cheapest high quality flooring going: Armstrong Vinyl Composition Tile, Standard Excelon, Cool White. Nothing fancy about this tile. It is low VOC. The downside is that it is installed with an adhesive, more complicated than the click and go types of tiles.
This past week I have been moving items out of the wall unit in the kitchen, and moved the last items out of it last night, Friday night. This morning Attila moved the wall unit out of the kitchen and into the front bedroom, where it almost completely blocks the window. It also sits atop the heating grate, so that Attila has placed it on large pieces of wood to raise the bottom off the floor, allowing the heat to escape out the bottom back and front of the unit.
After washing and drying the dining area of the existing floor, Attila applied the adhesive. He has to install the flooring in sections, because the range and the refrigerator must remain in the kitchen, and must be moved onto the finished sections of flooring, so that Attila can gain access to the floor beneath them. This is a more time consuming and complicated way of installing a floor, but the house is so small that there is no other choice. Houses are much easier to renovate when you are not living in them!
We decided to install the floor over the existing rolled vinyl flooring, to save time. It isn’t the ideal way to put in new flooring, as there are two layers of flooring already installed. The original vinyl tiles, in sorry shape, are under the rolled vinyl flooring, which is in an even sorrier state. If we ever decide to replace the old kitchen cupboards, we will tear the flooring down to the floorboards and begin again with new sub-flooring and flooring. But for now, and the foreseeable future, we will be very happy with this new flooring, which will cost us less than $200 to install.
When the adhesive had set according to the instructions, Attila laid the first tiles, covering the floor in the dining area of the kitchen.
We have a long way to go on this project. After all the tiles are installed, the door and ceiling trim, and the baseboard trim, must be painted and installed. I have decided that I do not need curtains on the high windows, and that I do not want them, as I love to stand looking out the window into the treetops.


So why is the title of this entry about flooring, Sandwiches? The kitchen is complete upheaval, there will be no cooking going on until the floors is complete and the appliances have been returned to their proper place. As a result, all of our meals this weekend will be… sandwiches.
Worldly Distractions
Weather
-3°C
Date: 2:00 PM EST Saturday 11 November 2017
Condition: Mostly Cloudy
Pressure: 103.5 kPa
Tendency: Falling
Temperature: -2.6°C
Dew point: -8.8°C
Humidity: 62%
Wind: SSW 5 km/h
Wind Chill: -5
Visibility: 24 km
Quote
“The nice thing about standards is that there are so many of them to choose from.”
Andrew S. Tanenbaum
What a difference! The flooring looks really good!
You two give me hope. Today, I stepped out of the shower and promptly had two broken vinyl tiles in our bathroom stick to my feet. As the tiles are broken shapes it’s not easy to get them into place. I’m really hoping that some time this winter we’ll settle on the changes we want to make in the bathroom and finally upgrade the floor in there.
Teri, having functional flooring makes a very big difference. Funny, how a project needs to wait for its time… that is the best way to do things, think them trhough, plan, then make changes.
If you need more storage space, (if it were me living there in your kitchen which, BTW, looks so gorgeous with the new flooring and windows), I would put a shelf over the doorway on the left and going right across the top of the windows and continuing over to the right-hand wall over the existing shelves… for things such as big pots, books, a plant or two draping down over the window. There’s a lot of storage space up there on them-thar-walls!
Bex, good suggestion! I will be putting a photograph of the finished project into a design program and playing with ideas, that one will be on the top of my list. Whatever we do, the space is so small that I want to keep it uncluttered, so seeing how things will look before investing in materials will be crucial. I hope it isn’t a choice between function and form! Thanks!